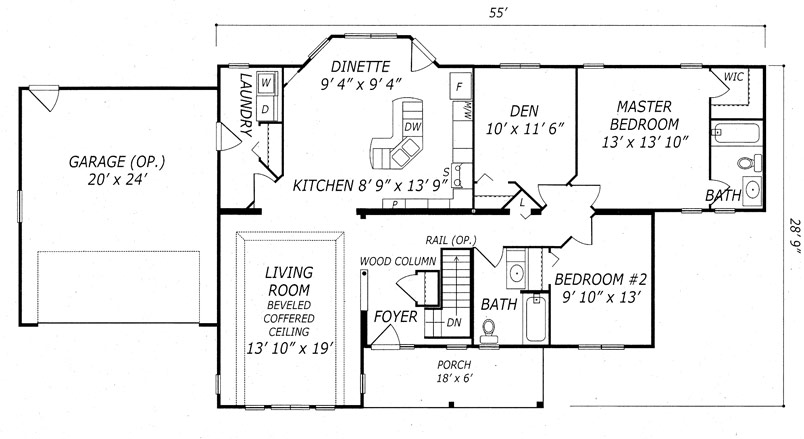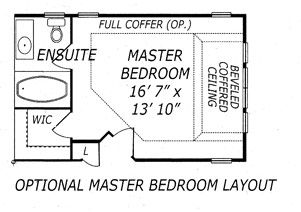-
- Available in three sizes: 1,328 sq. ft., 1,517 sq. ft. or 1,613 sq. ft.
- Double front gables, overhang returns and covered veranda
- Island closet in front hall
- Bevelled/coffered ceiling in living room
- Generous kitchen with eat-at island and mud room or laundry room off the garage
- Each "quadrant" is fully interchangeable with those of other two plans making design easily modified
-
Touchstone TS442, 1,328 sq. ft.
Touchstone TS552, 1,517 sq. ft.
Touchstone TS553, 1,613 sq. ft.
Touchstone optional master bedroom layout






